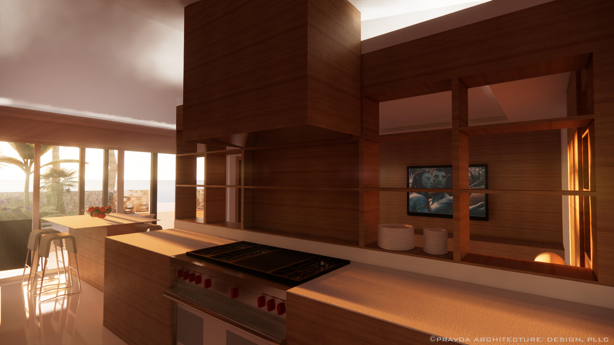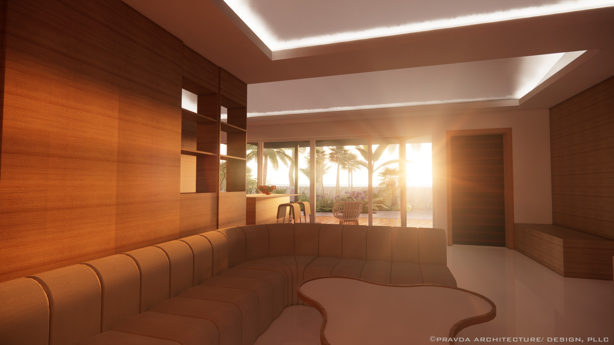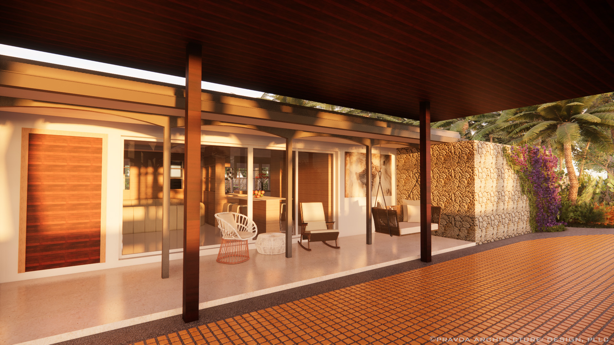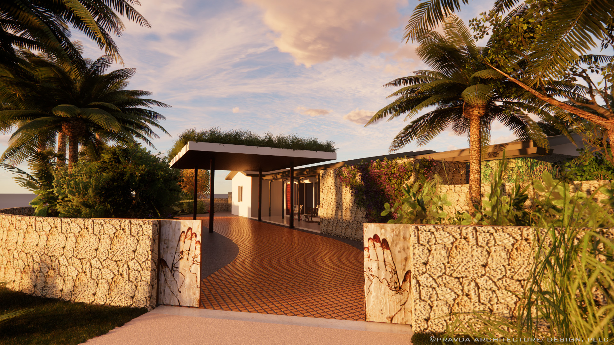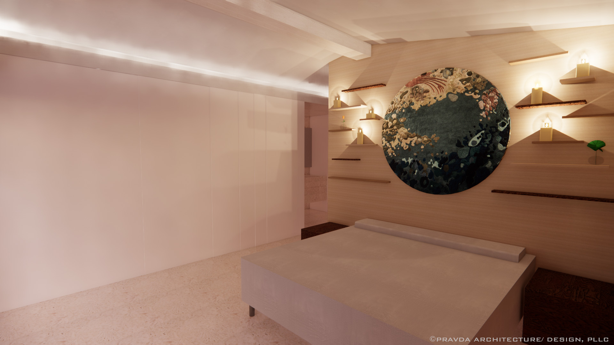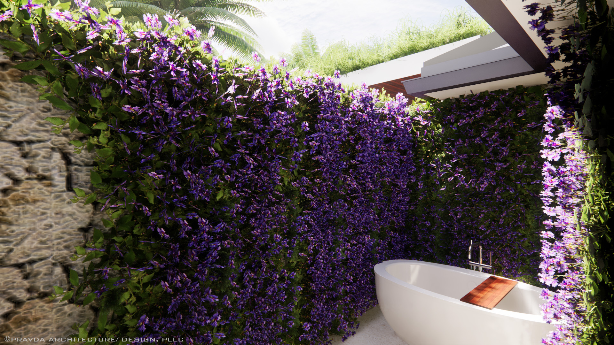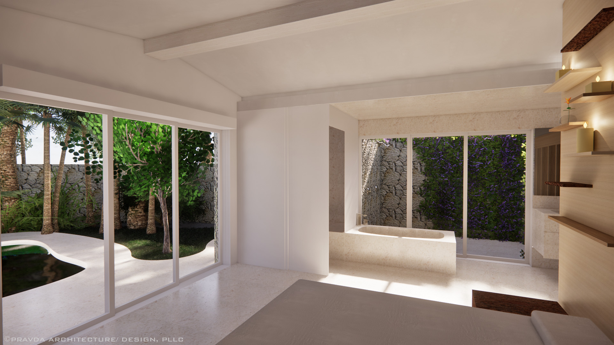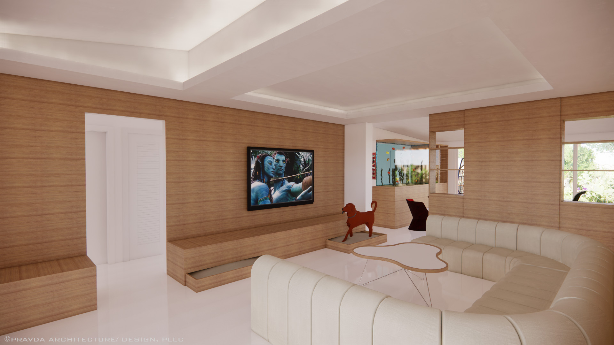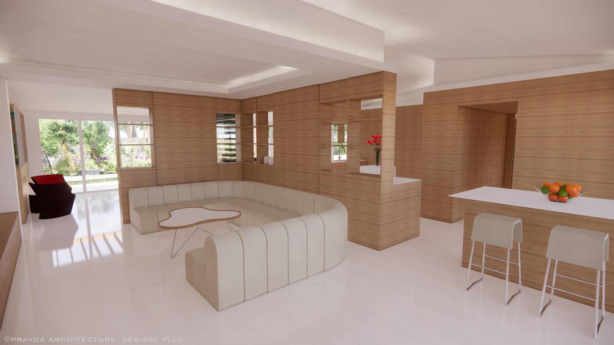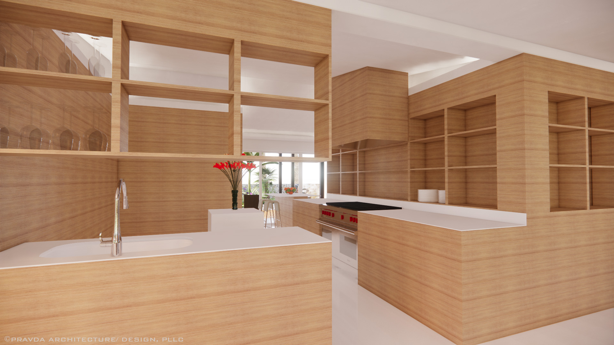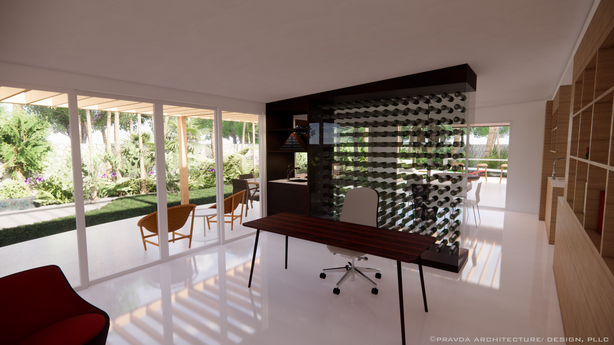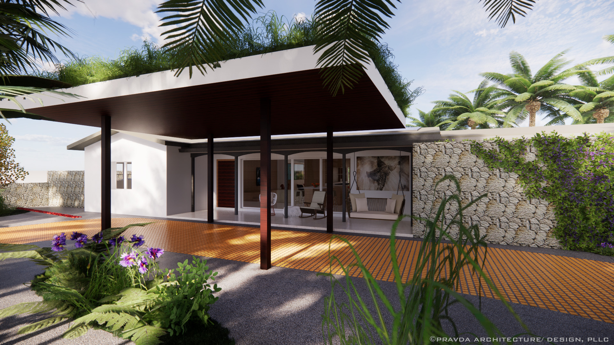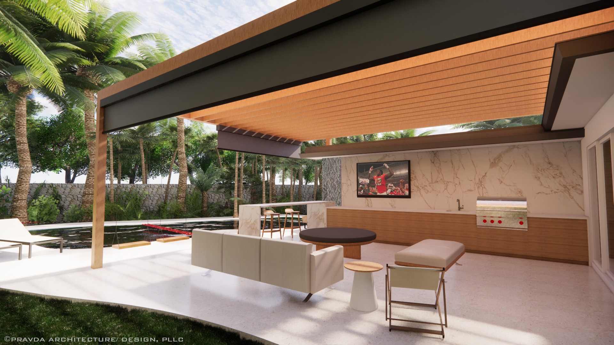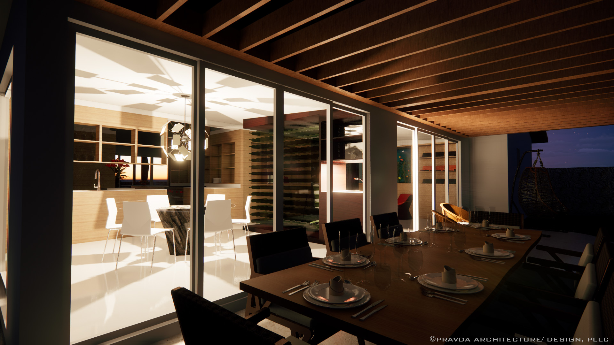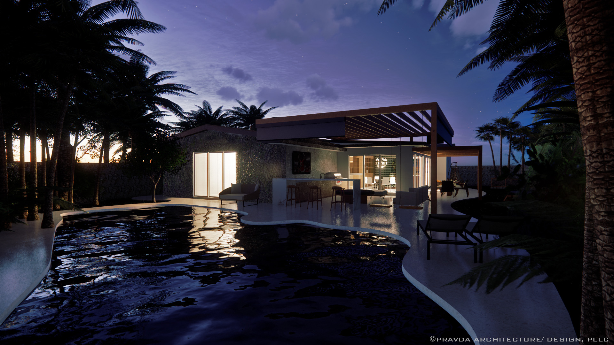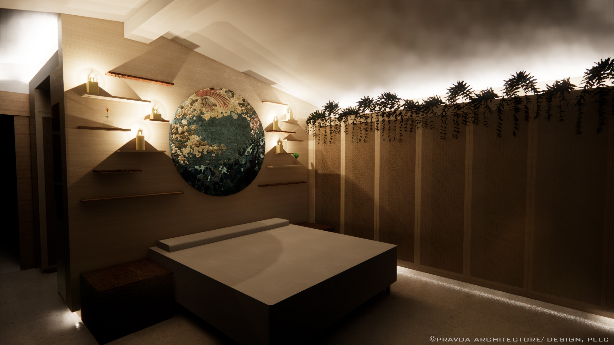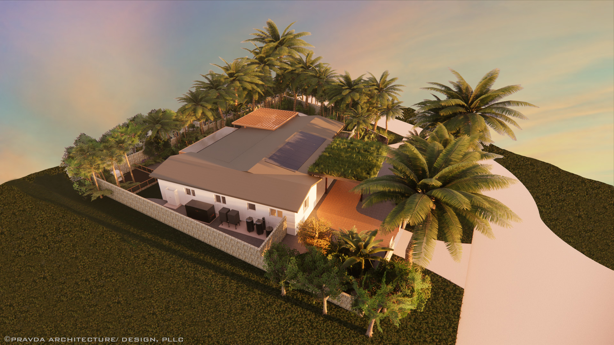To view the walk/ fly through on YouTube, please click here: http://bit.ly/PRAVDAKeyBiscayneRetreat.
What could be done with our existing home to provide a return on life? This was the overarching question, challenge, and objective for this proposed residential renovation in Key Biscayne, FL. After listening to the musts and wants of our outstanding, forward-thinking clients, PRAVDA developed a conceptual design that provides for maximum function, flexibility, harmony, and enjoyment. There are special spaces for gathering, entertainment, work, exercise, and repose. The sustainable, evidence-based design includes a new green roof porte cochere that weds building and nature in a welcoming embrace. The front yard becomes a zen garden with pervious pavers, gravel, and landscaping, not only pleasant for one’s view, but practical for maximizing the natural drainage, absorption, and filtration of rain water. Solar panels provide power for the home, and a new purification system ensures high quality water directly from the tap. The entry is enhanced to form a front porch, and inside, each space is customized for the family’s pattern of life. Sliding screens, accompanied by open shelves, separate the new Kitchen, Dining, Movie Room, and His Space, allowing for the sectors to be open and communal or intimate and private. His Space, an area for work, hobby, and leisure, is bounded by a see-through wine cellar and bar on one side, which leads to the Dining, and an aquarium with an adjacent artistic, melted blue glass door on the other, which leads to Her Space, a room for work, exercise, and personal productivity. The semi-transparent rooms offer ideal natural light and easy visual communication, while also being organized and defined to become separate spaces for individual focus and dedicated use. New Outdoor Entertainment and Outdoor Dining spaces with roll down screens and exterior air conditioning are created for year-round use. The New Master Suite opens to the pool, which has a new Outdoor Shower, and the Master Bedroom is protected from outside noise and elements by a new vertical garden. The Master Bedroom houses sliding white glass panels that provide the option of opening or closing the space to the new Master Bath. There is a new his and her steam shower, as well as a his and her outdoor shower and bath, enclosed by coral rock walls, covered in native flowers and vines. The Master Closet space is approximately double from what once was, and a new vanity is a destination at the closet’s end. Every detail was carefully considered, and the concept was presented to the clients in Virtual Reality; so they could virtually experience and consider the proposed design. You may view that meeting by clicking here: http://bit.ly/PRAVDAKeyBiscayneMtg.
Residential
