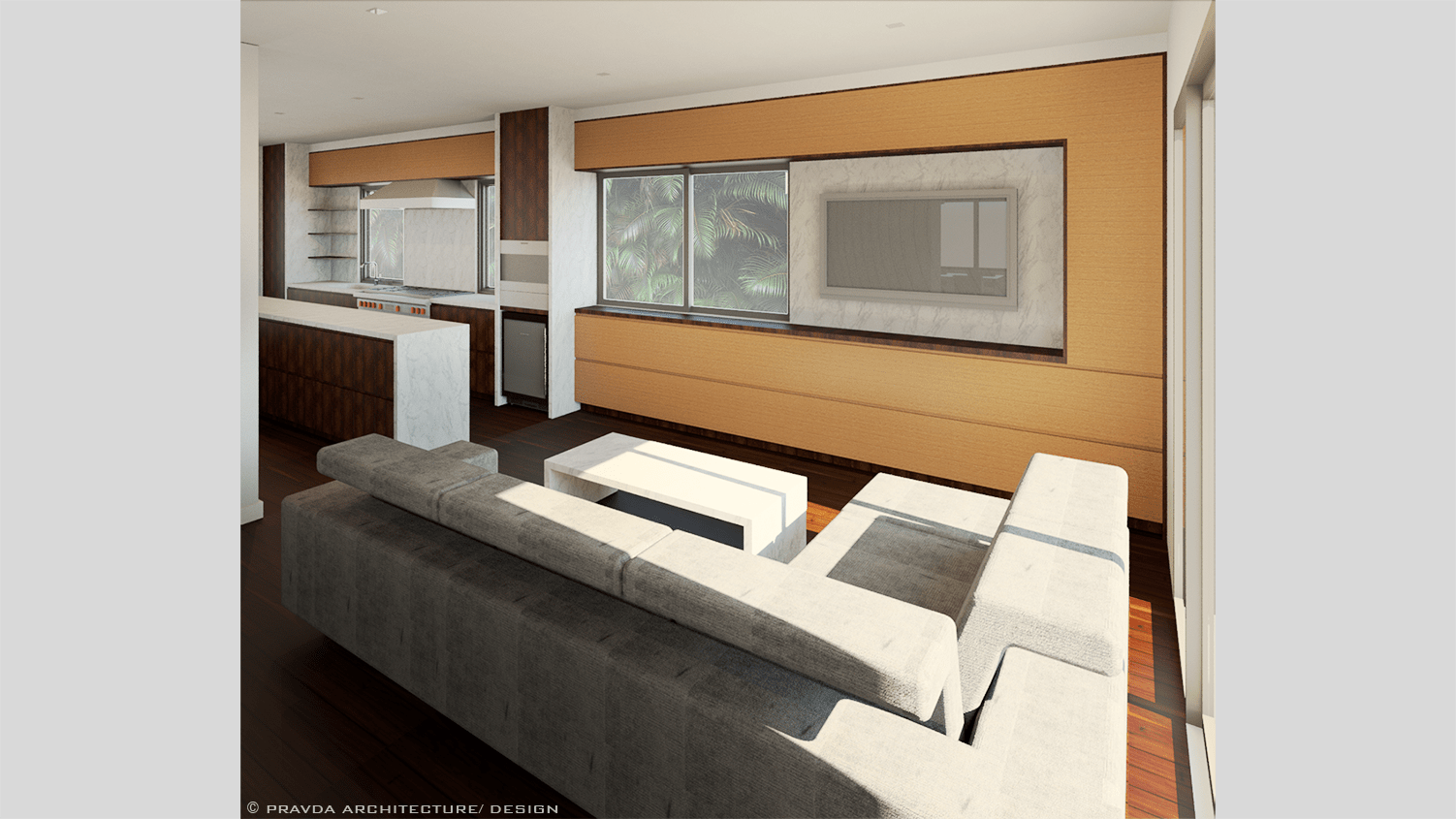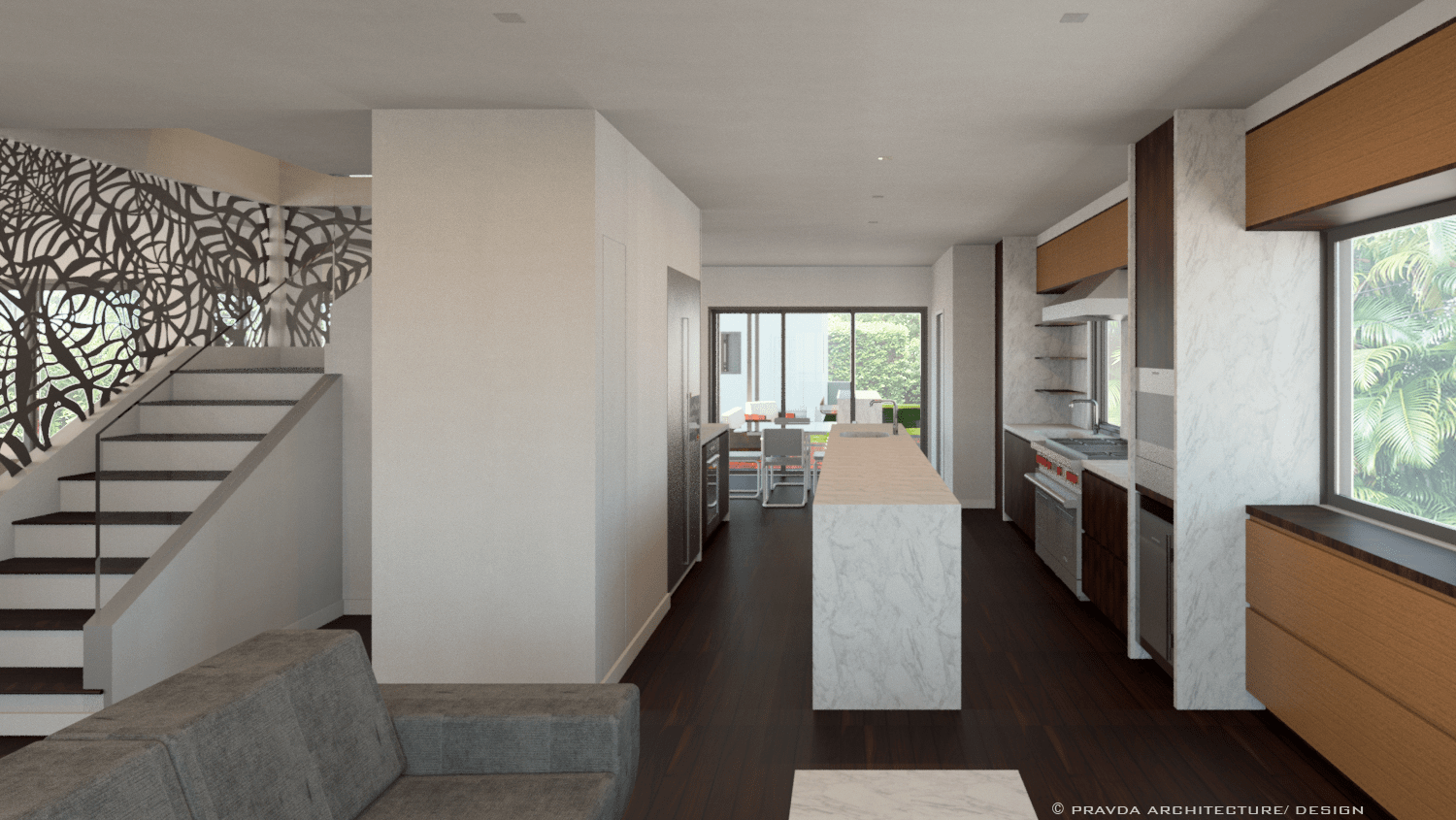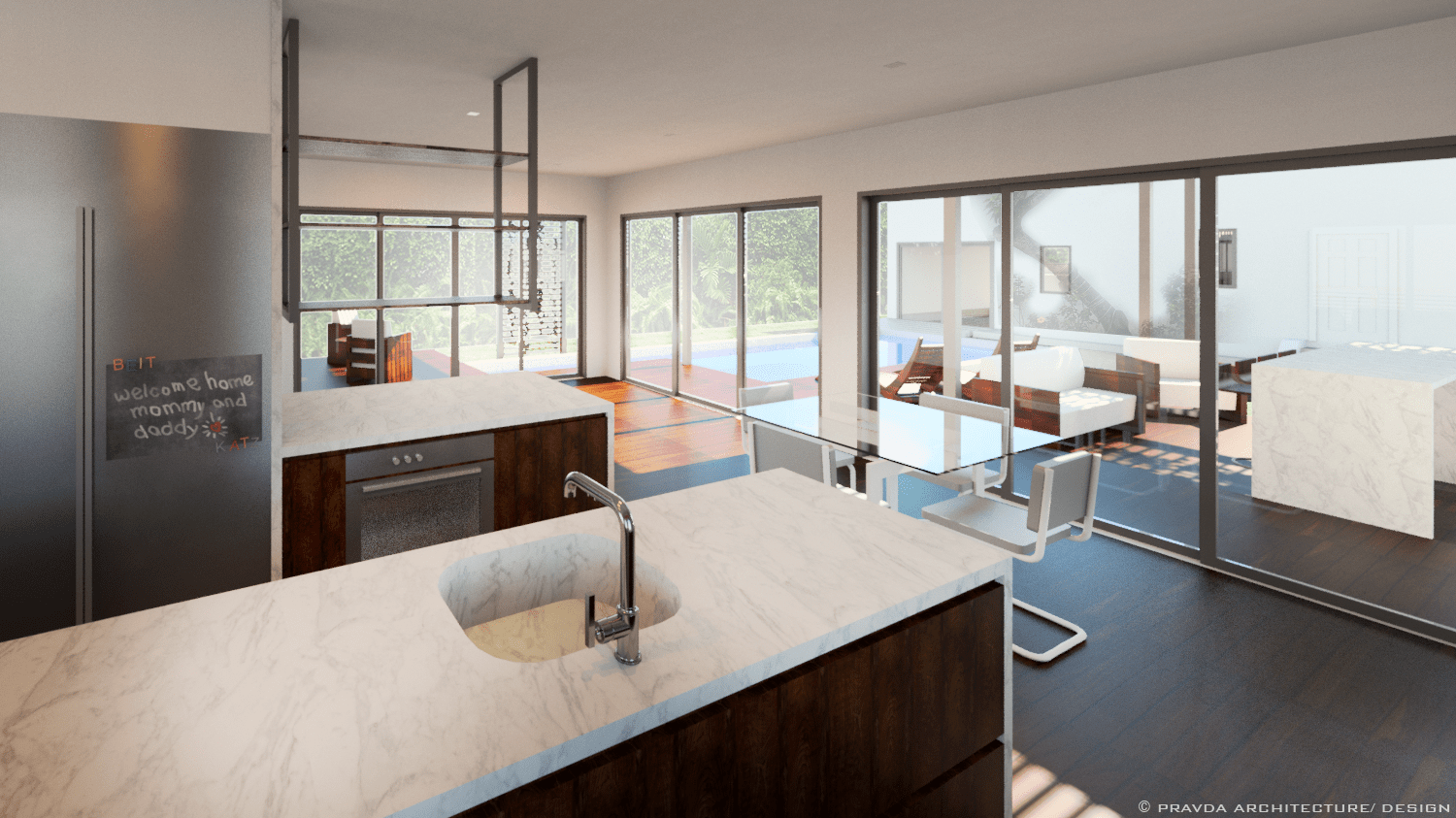When I looked into their son’s eyes, I imagined how he will learn and grow in the home we’re creating. Coming from Canada, the Katz family desired to have a home that capitalizes on South Florida’s idyllic tropical climate. The house they purchased was a charming Mediterranean bungalow, built when much of Miami Beach was swept away in the great hurricane of 1926. The structure has stood as a shelter for generations, and we are rekindling its architectural glory to share memories for generations to come. While the existing home was hidden, closed, and dark, our aim was to keep the privacy from the public it contained, while allowing family freedom to flourish within its gates. We opened up the floor plan, replaced walls with operable glass, and let natural beauty inspire the family’s day. The first floor now includes a kosher kitchen, a space for exterior entertaining, a formal dining room, a family living room, a play room, and a new space for lounging. The second level is the family’s oasis in the sky. Surrounded by palms and a new brise soleil, dancing with jasmine, delicate sunlight dapples the new master suite, with bedroom, bathroom, sit-in closet, and master terrace. With the kids’ bedrooms also located on this level, there is a new family bath and convenient laundry room. A welcoming home of comfort, with a legion of modern amenities, Beit Katz offers an indoor-outdoor experience where sun, stars, landscaping, and the elegant pool glimmer with serenity, hope, and peace; a healthy space where a family will play, grow, relax, enjoy, and continue to live their dreams.
Residential





